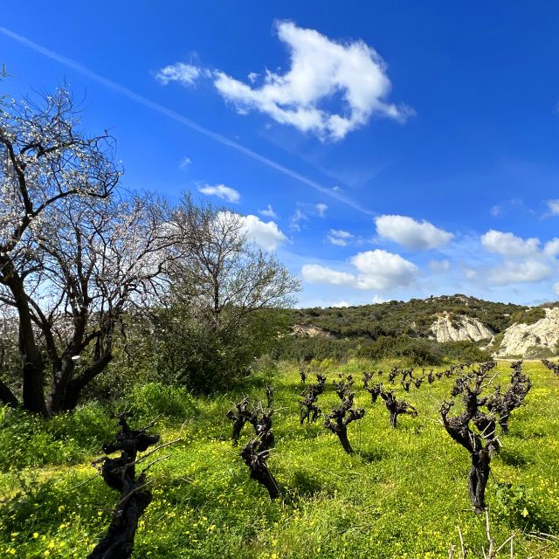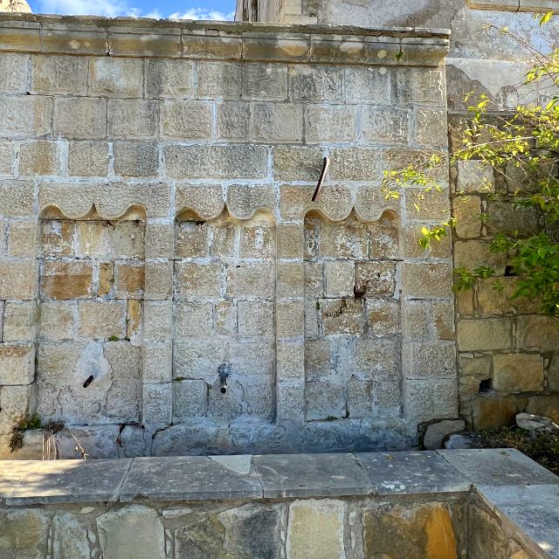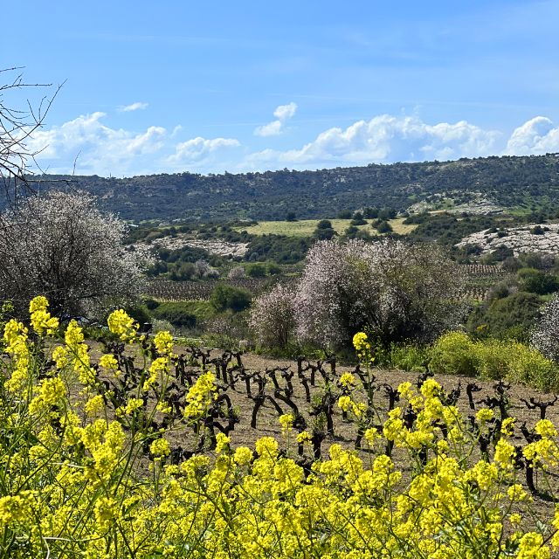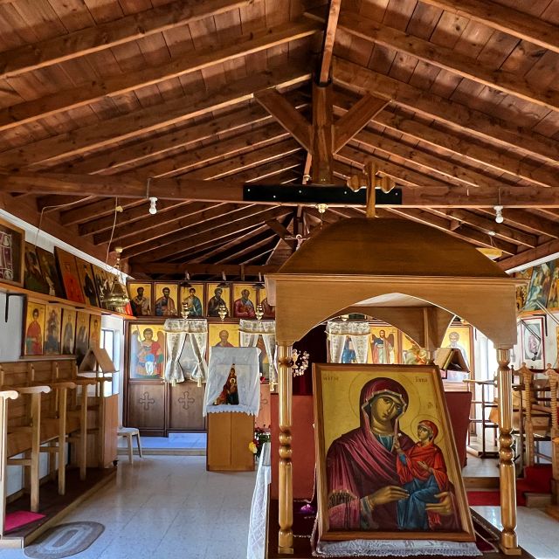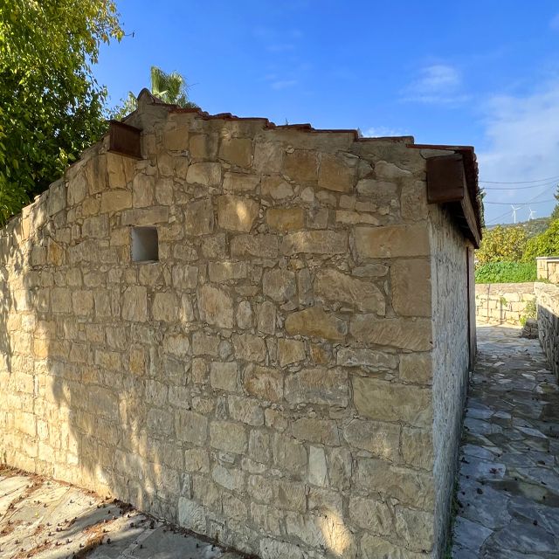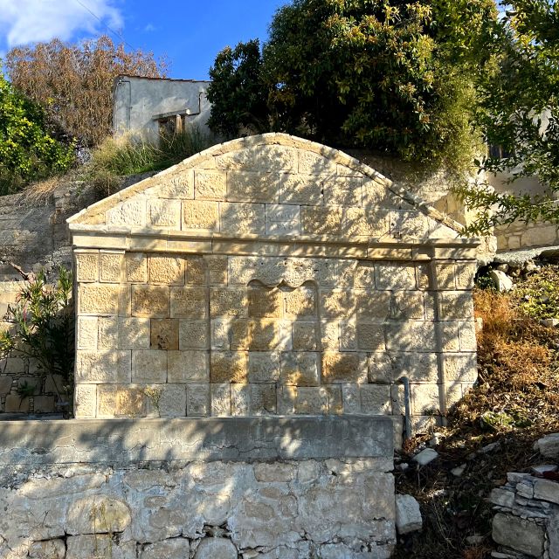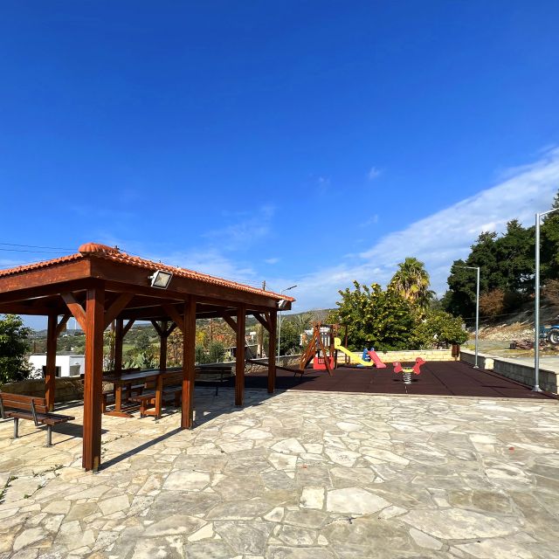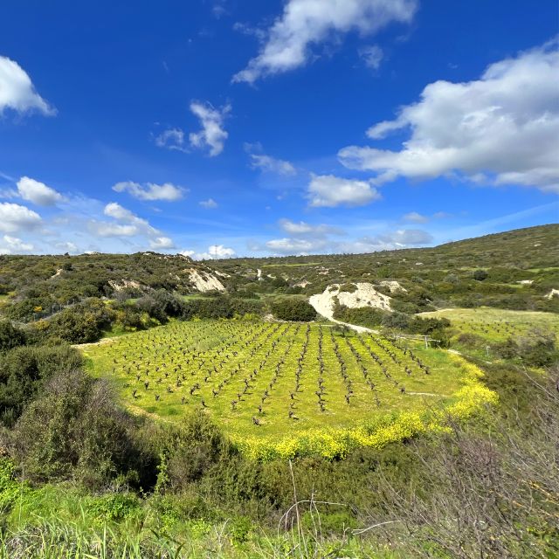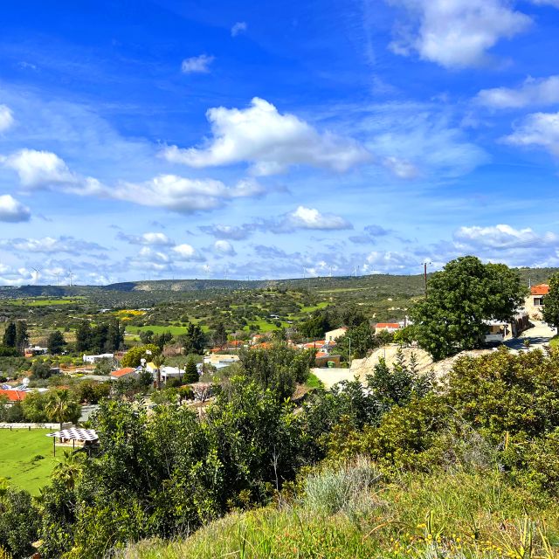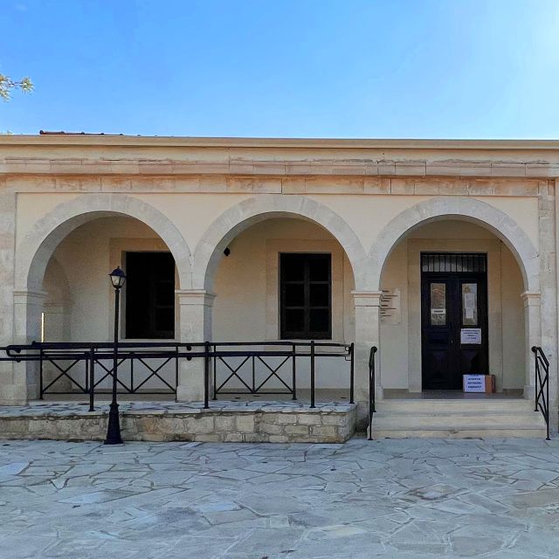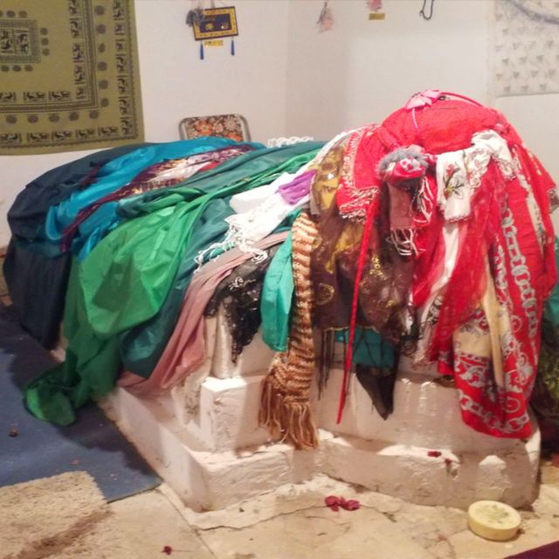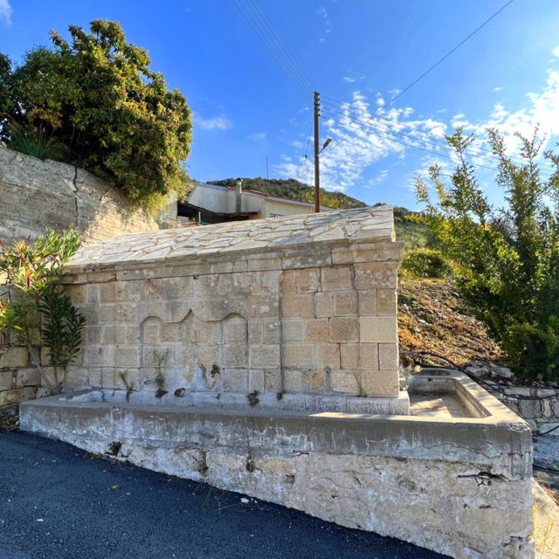Mouslem Mosque
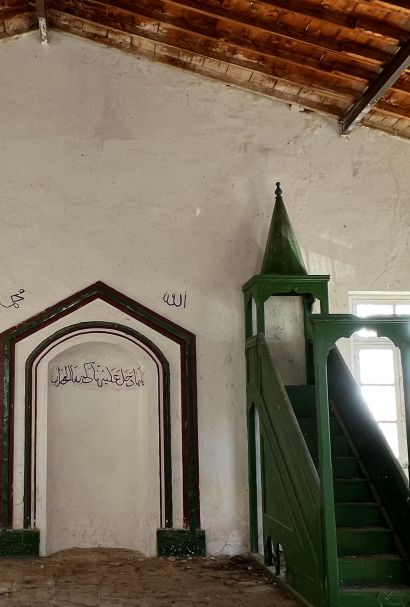
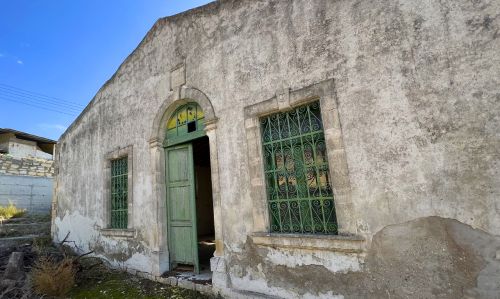
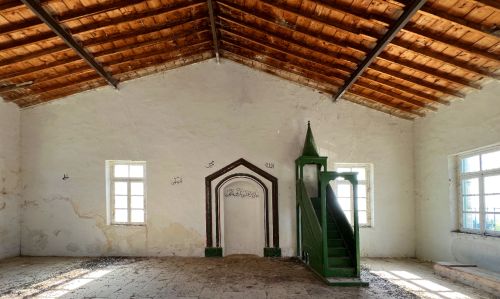
About Mosque
It is estimated that the village’s earliest mosque was constructed in 1849. According to Evkaf records (Evkaf is a Muslim institution in Cyprus that was founded in 1750 and manages property donations made by believers for religious purposes to Allah), this mosque was in disrepair in 1899. It is conceivable that village officials requested repairs in 1901, but because the building was in a state of disrepair, no repairs were made. It was attempted to be repaired in 1904, but the effort was subsequently abandoned. The current village mosque was constructed on the site of the old mosque, and its construction was concluded on October 20, 1931, according to an inscription on the lintel above the entrance door, which is located to the northwest of the mosque. Above it is the inscription “Mehmet Münir Bey, Executive Director of the Foundations” on the foundation stone. (The inscription indicates that it was constructed by Mehmet Munir Bey.) The mosque is situated a few metres before the village square, on an elevated promontory to the right. It is constructed from native stones, and its sloping timber roof is covered with French tiles. To reach it, the visitor must ascend eighteen steps next to a fountain where the devout would wash their hands, faces, and feet prior to entering the mosque. As with all mosques, it faces the Kaaba of Mecca (the sacred site in Islam) and belongs to the category of mosques that lack a minaret and instead have an exterior. The structure consists of a large rectangular chamber with two entrances and seven ornately barred windows. The primary entrance is located on the northern side, and the men entered through it. In the mosque, the mihrab, a type of sacred altar, is still visible directly opposite the main entrance. It has a triangular pediment and a modest niche with an arch carved into the wall. Inside the niche surrounded by coloured borders is the Old Turkish inscription “Küllema Dahale aleyha Zekeriya’l-mihrap” their backs turned, from the gynekonitis, hidden behind a perforated wooden cage. On the wall above the mihrab, the names “Allah”, “Muhammad”, “Abu Bekir”, and “Ali” are inscribed from right to left. Bakr is most likely the caliph, companion (sahabi), and father-in-law of the Islamic prophet. Ali is the second individual, after the Prophet’s wife Khadijah, who embraced Muhammad’s prophethood and remained devoted to the Prophet and his teachings throughout his life. He married Fath, the daughter of Muhammad. Next to the “minbar” is a pulpit/despotic throne where the imam stood and read the Quran. The ”gynaikonite” dubbed the makhlif is located to the left of the entrance and is directly accessible from the road behind the mosque on the eastern side. The women prayed with the men, who knelt in ranks facing Mecca. To the right of the entrance is a staircase leading to the azan, a tiny outdoor terrace or balcony. (Unlike the mosques of neighbouring Turkish and Cypriot villages, the Alektora mosque lacks a minaret; this is notable). Five times a day, the imam climbed the stairs to summon the faithful to prayer. In addition, there are two wooden divans in the mosque for worshippers who could not sit or prostrate on the floor. Notably, the mosque was maintained in 2004 by the Turkish and Cypriot Property Fund of the Provincial Administration of Limassol. Between the mosque and the building with the faucets, one of the Laniti farm’s olive trees has been transplanted and is attempting to survive; it was uprooted to make way for the photovoltaic park. Thus, the Muslim’s sacred sanctuary unwittingly contains our sacred tree in its small yard. A coincidental coexistence? A arbitrary symbol, perhaps with an upbeat message?”He saw them”


